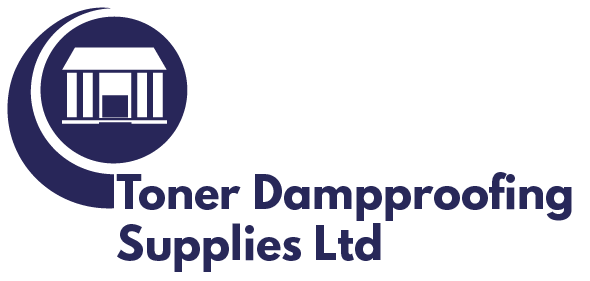CAD Library
Access a collection of high-quality CAD drawings, designed for construction, waterproofing, and structural projects.
Our CAD Library provides a comprehensive collection of ready-to-use CAD drawings designed to support a wide range of construction and waterproofing projects. Whether you need detailed plans for damp proofing, drainage, basements, flooding solutions, lift pits, timber treatment, or new builds, our expert drawings ensure accuracy and efficiency.
Damp Proofing CAD Drawings
Detailed technical drawings designed to prevent moisture ingress in buildings. These include solutions for damp-proof courses, membranes, and cavity drainage systems to ensure long-term protection against rising and penetrating damp.
Drainage CAD Drawings
Detailed drainage designs for surface water management, foul water disposal, and subsoil drainage systems. These drawings include layouts for pipe networks, gullies, and soakaways to ensure proper water flow and prevent water accumulation.
Existing Basement CAD Drawings
Accurate structural and waterproofing details for existing basements, including refurbishment plans, retrofit waterproofing solutions, and reinforcement methods to enhance stability and resistance to moisture ingress.
Flooding CAD Drawings
Specialist designs for flood resilience and mitigation, covering flood barriers, sump and pump systems, and external drainage solutions. These drawings help protect buildings from potential flood damage by incorporating effective water management strategies.
Lift Pit CAD Drawings
Precise detailing for lift pit construction, including waterproofing, drainage, and structural reinforcement to prevent water ingress and long-term structural deterioration. These ensure full compliance with safety and building standards for lift installations.
New Build CAD Drawings
Comprehensive CAD designs for new constructions, covering damp proofing, waterproofing, drainage, and structural protection. These ensure that new builds meet modern building regulations and long-term durability requirements.
Timber Treatment CAD Drawings
Technical drawings illustrating protective measures against timber decay, insect infestations, and moisture-related damage. These include effective treatment methods for floor joists, roof structures, external timber elements, and supporting frameworks.
Typical Details & Jointing CAD Drawings
A collection of standard construction details, including jointing methods for waterproofing membranes, drainage connections, and structural elements. These ensure best practices in installation and long-lasting performance.
Waterproofing CAD Drawings
Specialised CAD designs for internal and external waterproofing solutions. These cover basement tanking, cavity drainage systems, and external barrier protection to prevent water ingress in both new and existing structures.
